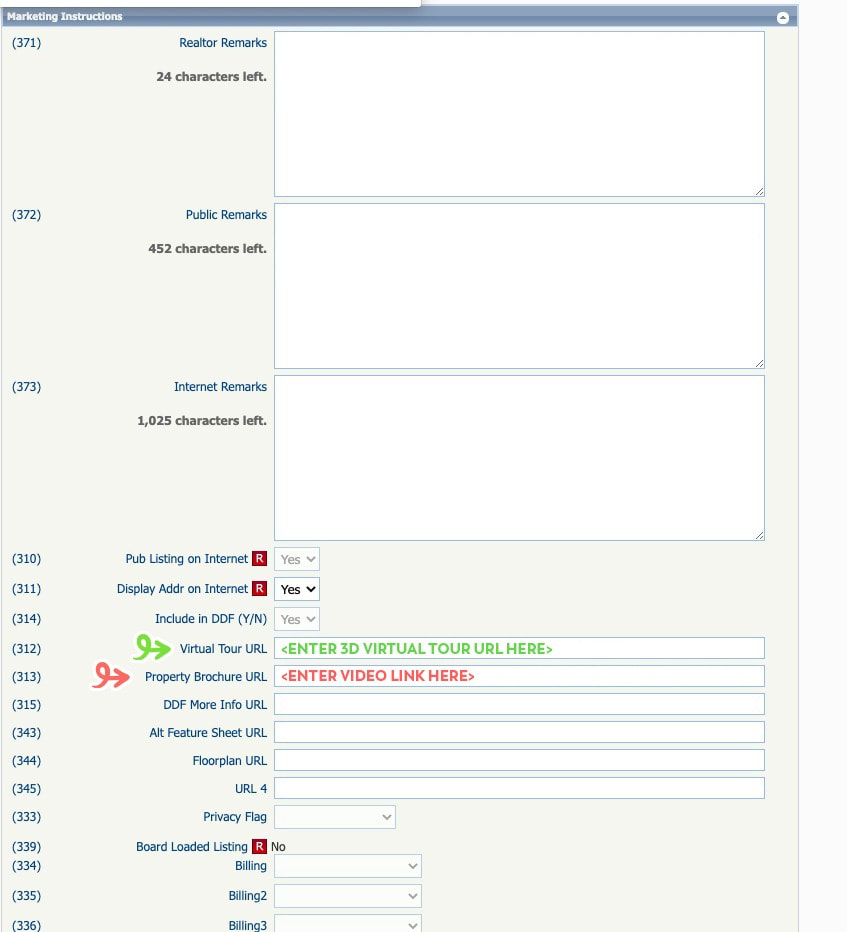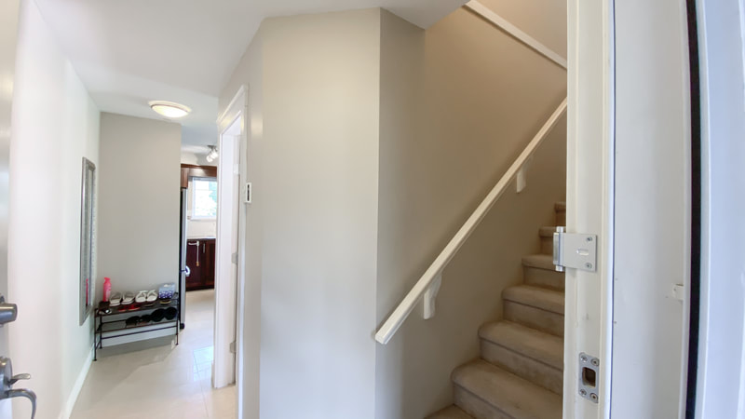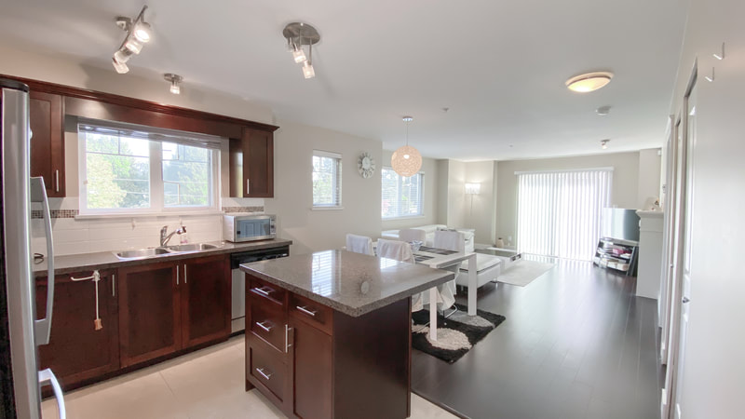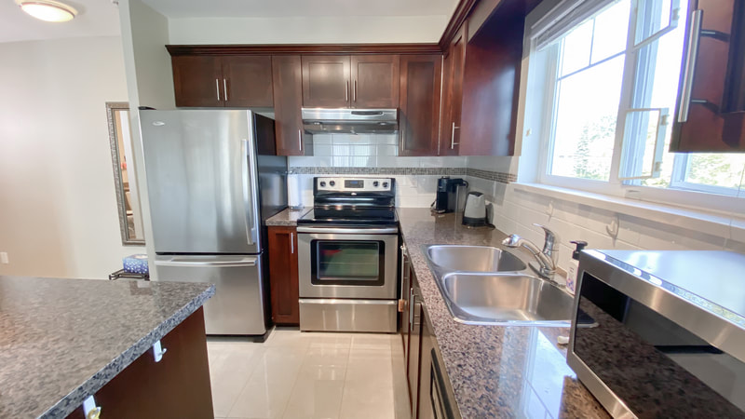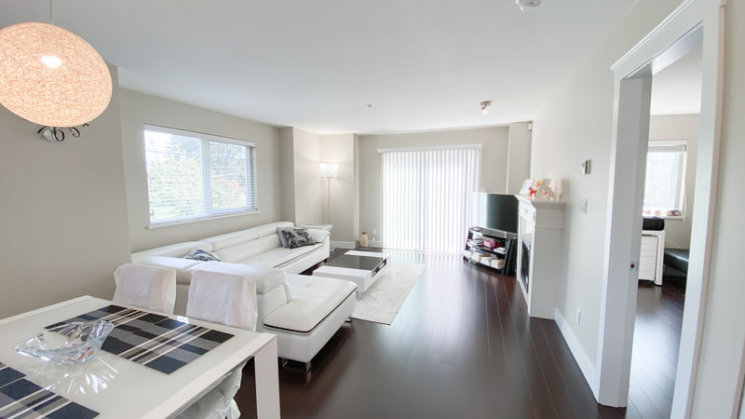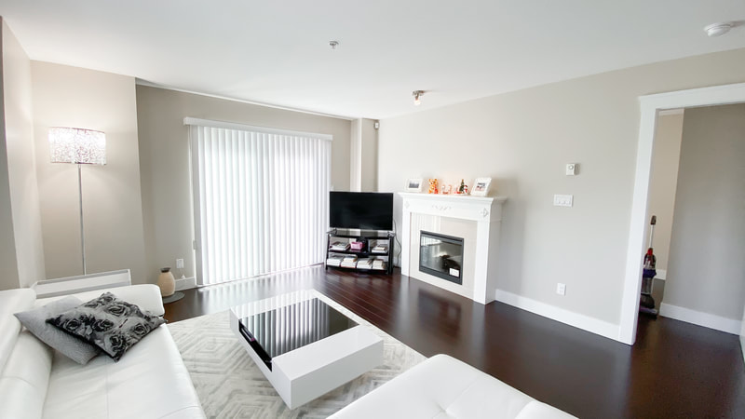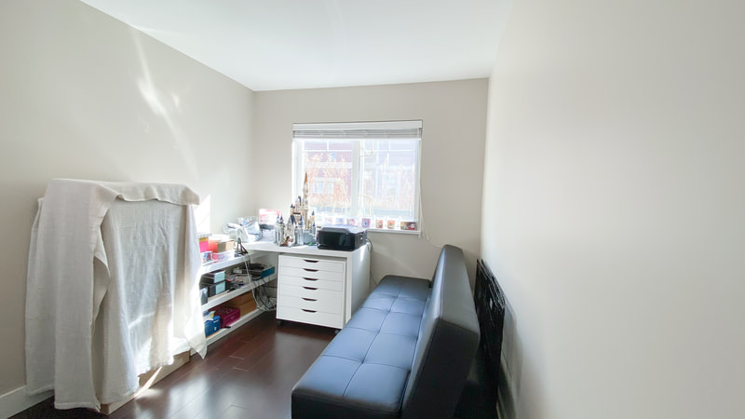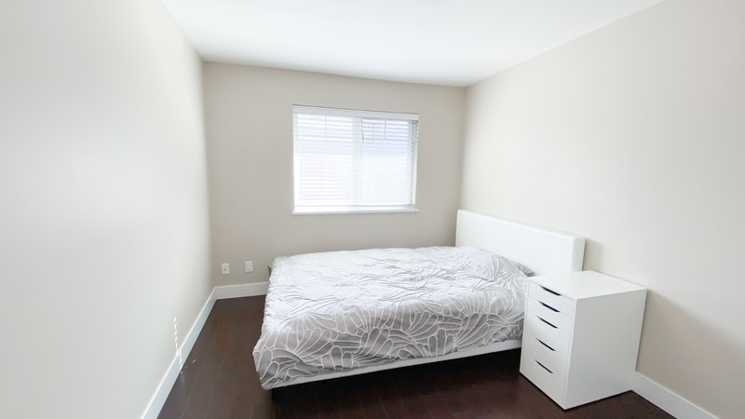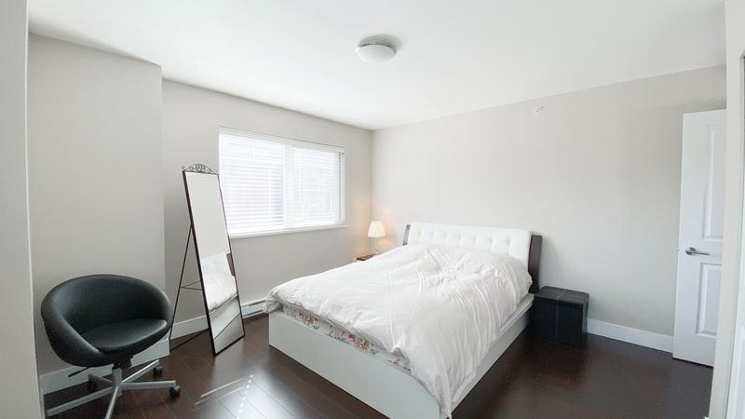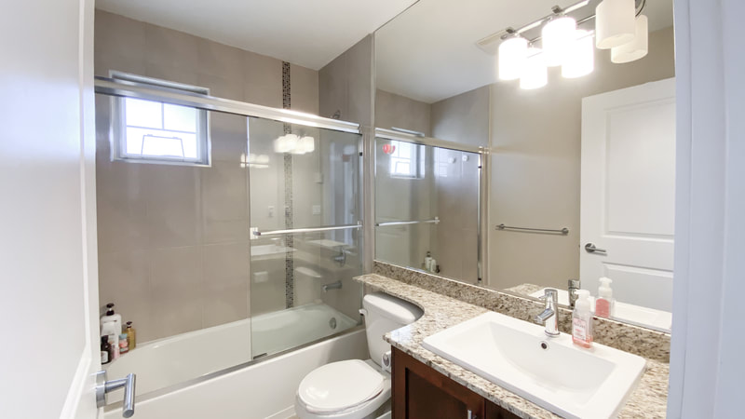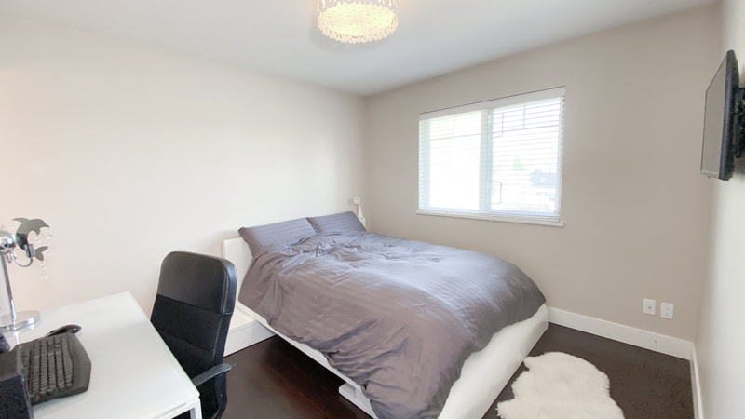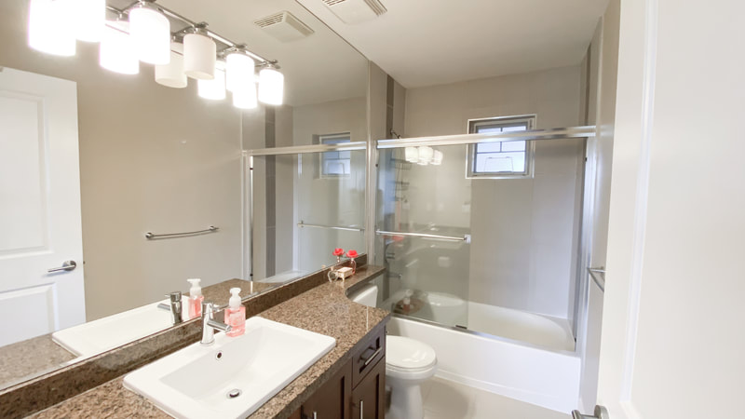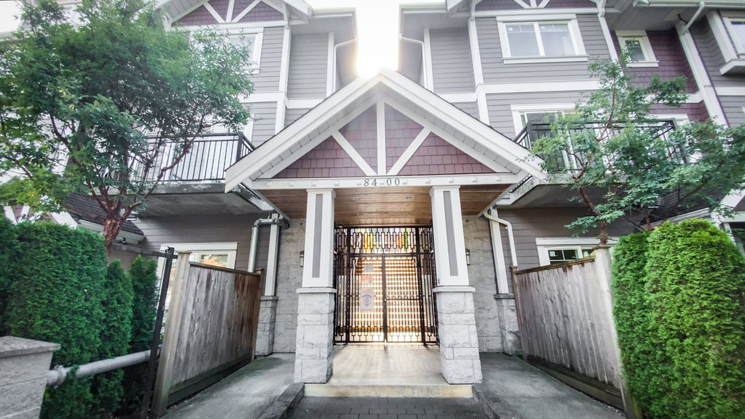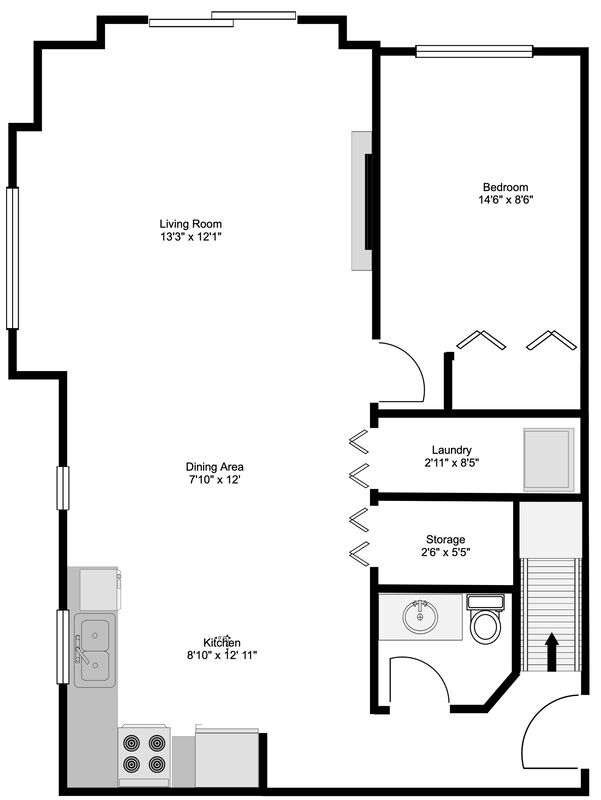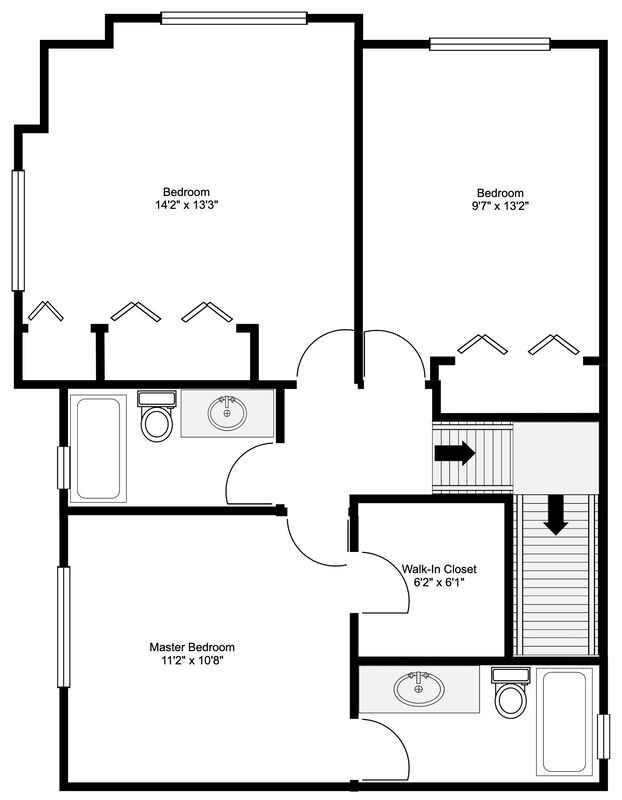3D Floor plan and virtual tour
Public Link:
https://my.matterport.com/show/?m=G18ydvqJHtY
MLS Ready Link:
https://my.matterport.com/show/?m=G18ydvqJHtY&mls=1
Instruction to set the Virtual Tour Link in MLS
Paragon
https://my.matterport.com/show/?m=G18ydvqJHtY
MLS Ready Link:
https://my.matterport.com/show/?m=G18ydvqJHtY&mls=1
Instruction to set the Virtual Tour Link in MLS
Paragon
- After you login to Paragon and go to your listing, go to "Marketing Instruction" Section
- Find (312) Virtual Tour URL entry
- Put in the URL: https://my.matterport.com/show/?m=G18ydvqJHtY&mls=1
- Save
|
Long Intro (11 Seconds)
|
Short Intro (9 seconds)
|
Video Footage
Instruction to set the Video Link in MLS
Paragon
Paragon
- After you login to Paragon and go to your listing, go to "Marketing Instruction" Section
- Find (313) Property Brochure URL entry
- Put in the URL:
- Save
Floor plan & dimensions
Floor |
Area |
Dimensions |
Main |
Kitchen |
8'10" x 12'1" |
Main |
Dining Area |
7'10" x 12' |
Main |
Living Room |
13'3" x 12'1" |
Main |
Bathroom |
5' x 5' |
Main |
Laundry |
2'11" x 8'5" |
Main |
Storage |
2'6" x 5'5" |
Main |
Bedroom |
14'6" x 8'6" |
Above |
Bedroom |
9'7" x 13'2" |
Above |
Bedroom |
14'2" x 13'3" |
Above |
Bathroom |
7'8" x 4'10" |
Above |
Master Bedroom |
11'2 x 10'8" |
Above |
Master Bathroom |
9'5" x 4'10" |
Above |
Walk In Closet |
6'2" x 6'1" |
Finished Floor (Main) |
690 |
Finished Floor (Above) |
693 |
Finished Floor (Total) |
1383 sqft |
Floor Plan Here
| ||||||||||||||

